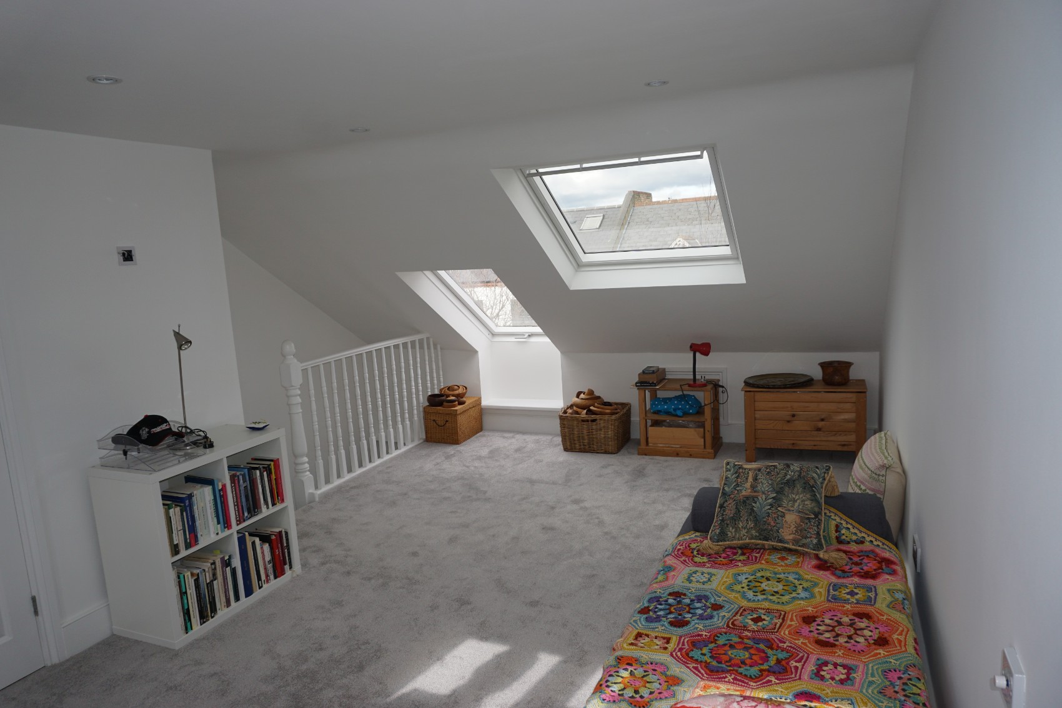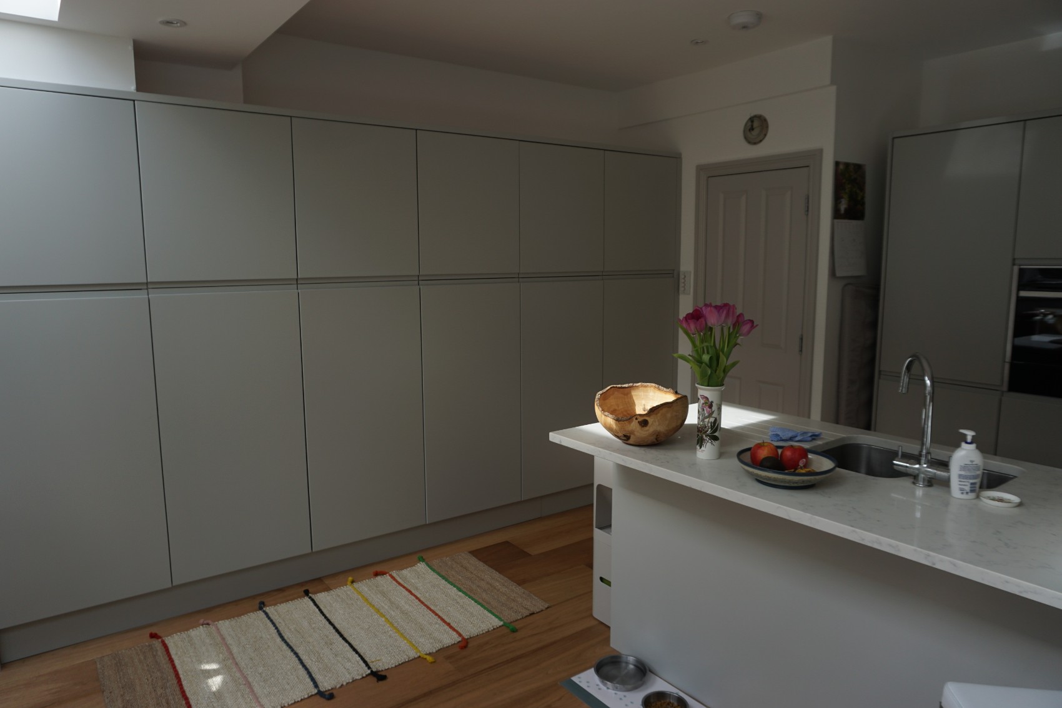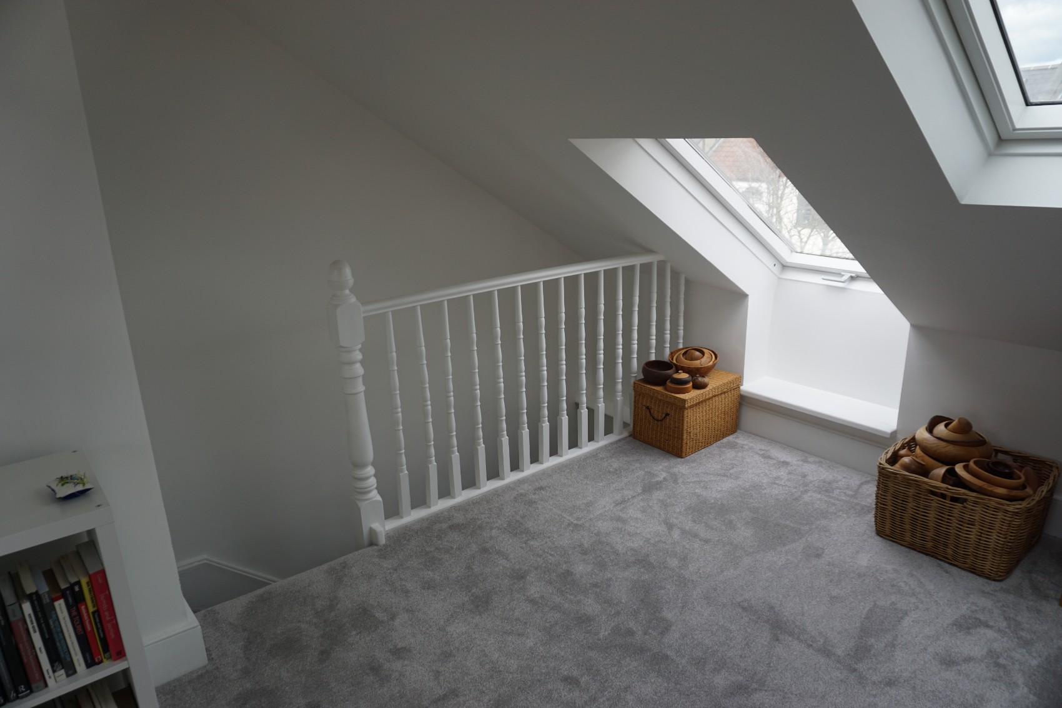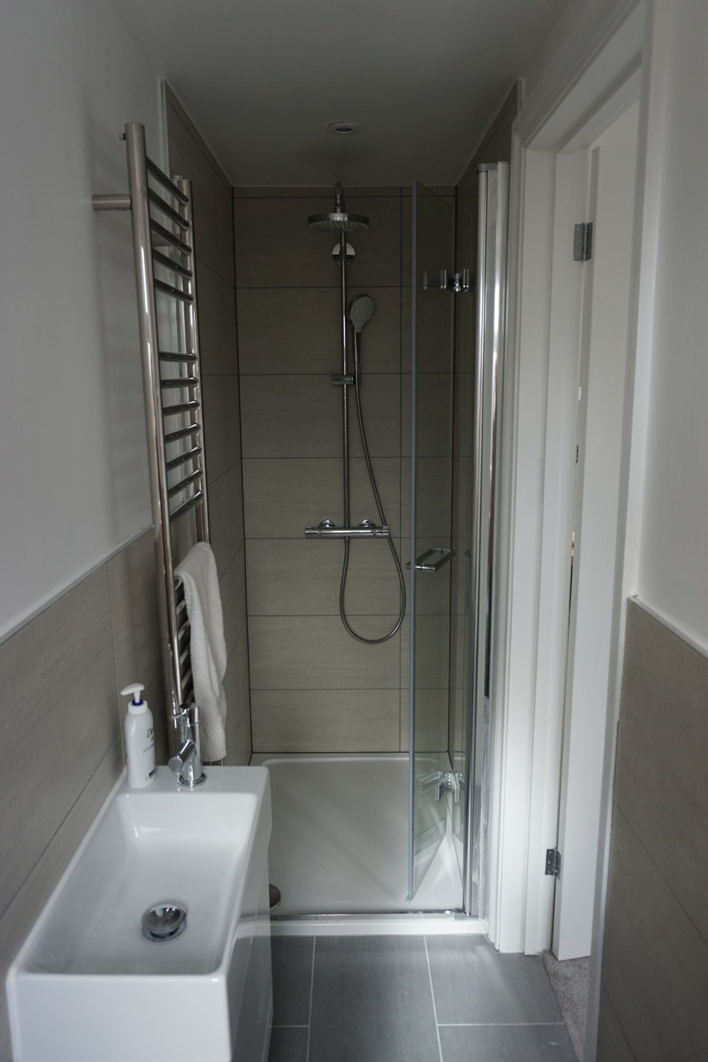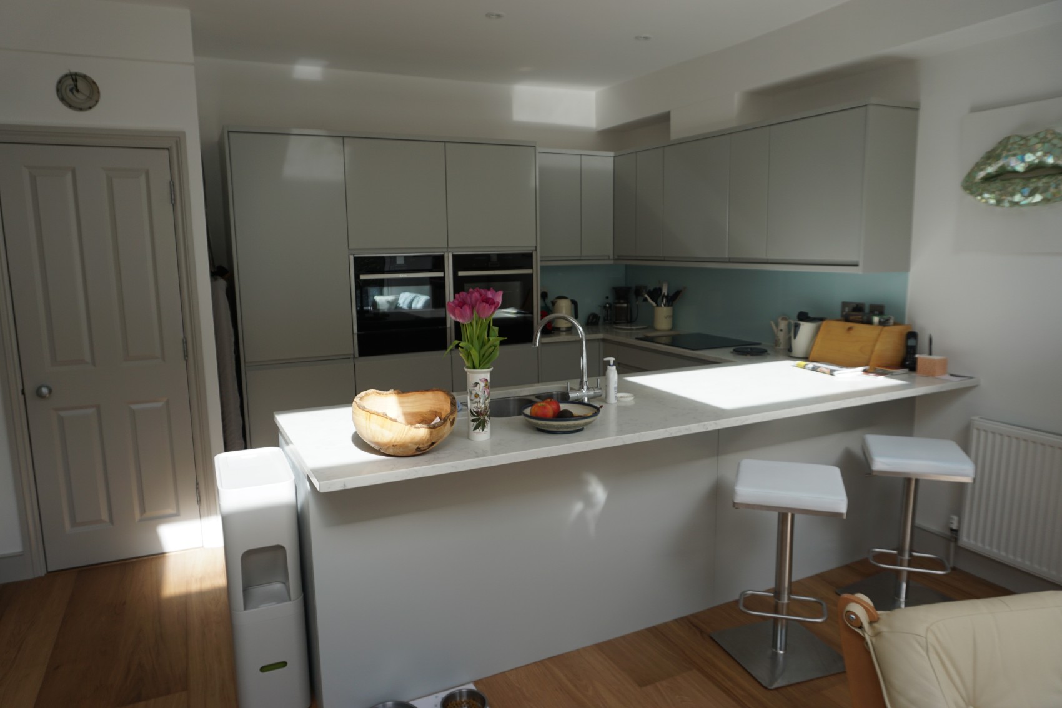
Clarence Road Case Study
Loft & single storey rear extensionDate
Completed in February 2018
About This Project
This beautiful terraced family home in Wimbledon wanted to increase the living space in their property and our team were delighted to take on the job. The family wanted a bigger light-filled kitchen and living area downstairs, so we knocked down their existing conservatory and the rear wall of their property to create a large and spacious rear extension, with a flat roof.
This open-plan and modern space was used for a brand new high-spec grey-coloured kitchen and kitchen island, flexible living and dining area and a separate downstairs toilet. We also wanted to seamlessly blend the house and the garden and this was achieved by installing large, state-of-the-art aluminium bi-fold doors and two skylights, so the new extension area was flooded with natural light. We also installed a new A+ rated boiler for energy efficiency.
The family had previously had a loft conversion, which was not big enough for their needs, so we left the staircase in place but completely refurbished the existing loft, added a bigger dormer and increased the size of the windows to create larger, bright and modern space for a bigger bedroom with authentic sash windows and a contemporary, light-filled bathroom, with a walk-in shower and toilet.



